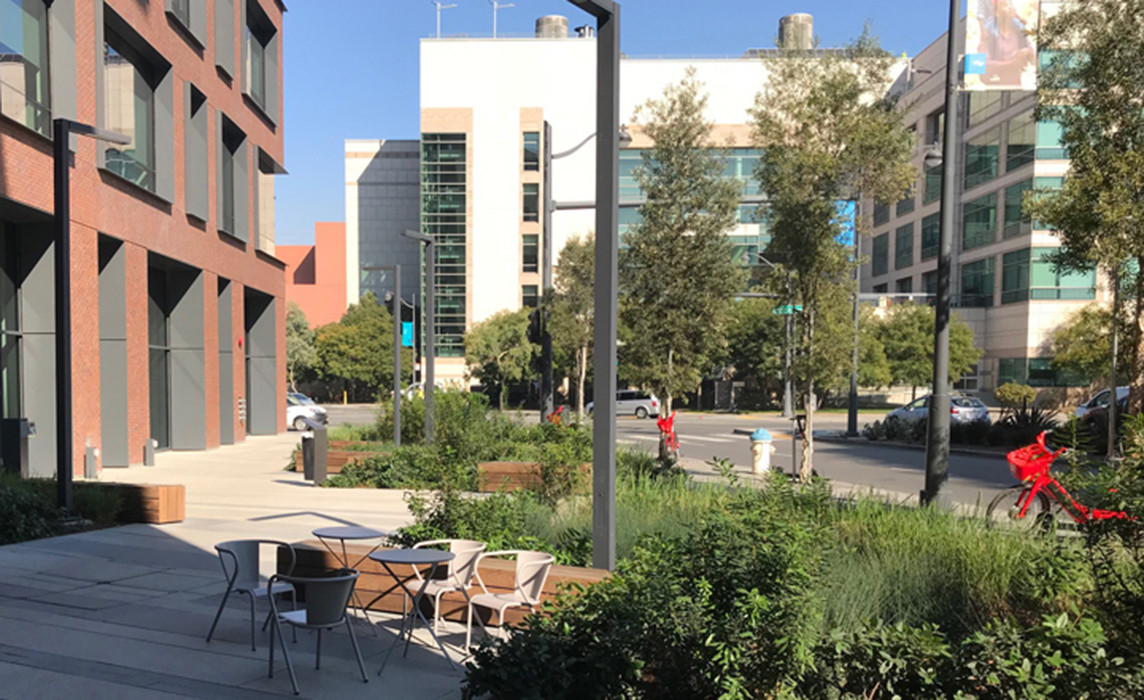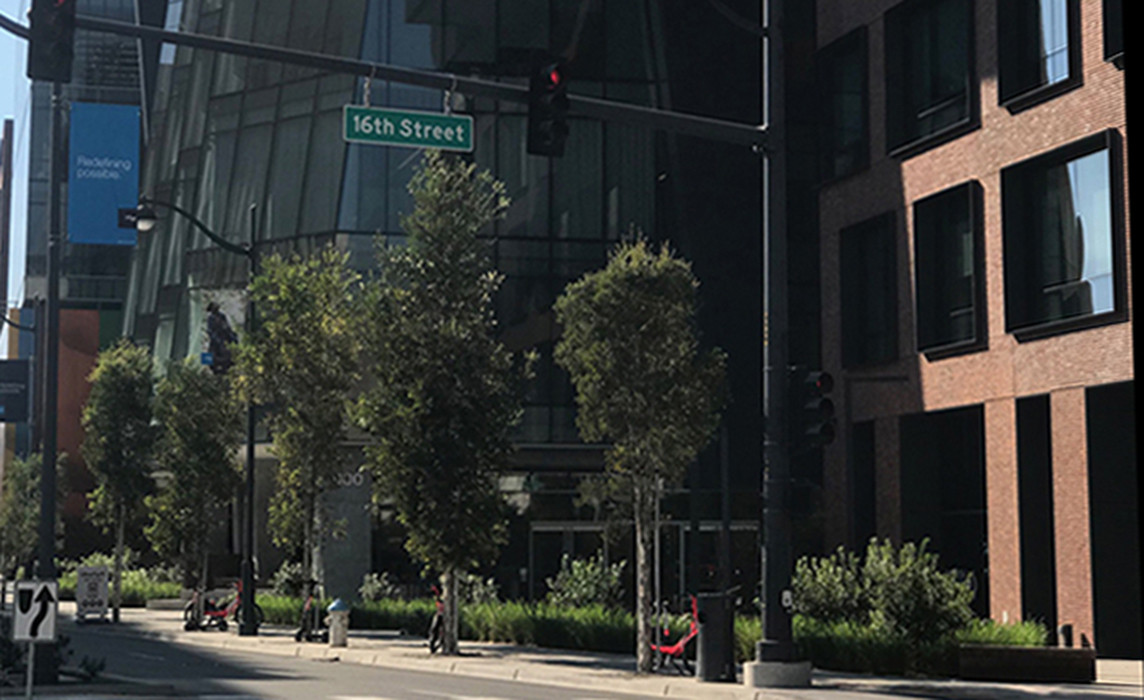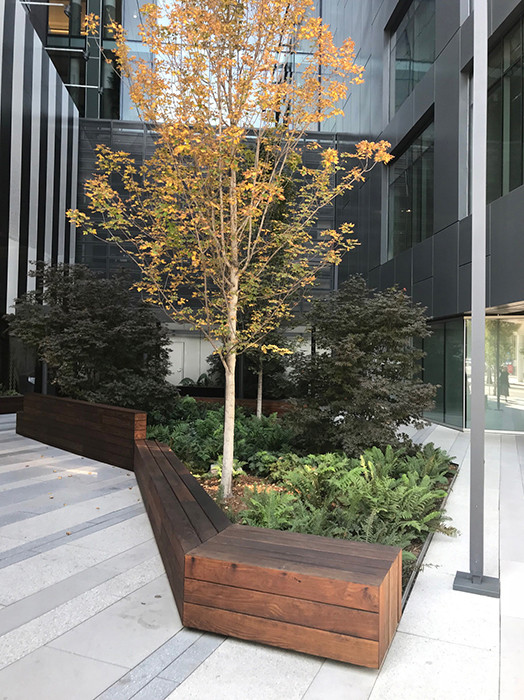Commercial Projects
The Exchange on Sixteenth Street
San Francisco, California
The Exchange is a four-building campus prominently located at the corner of 16th and Owens Streets in the Mission Bay district of San Francisco. It encompasses 664,000 square feet of commercial office space, a 4th floor green roof over podium parking, a 7th floor roof garden and courtyard, and a streetside public pocket park. The triangularly shaped, publicly accessible main plaza includes a grove of slender trees, creating a threshold between the sidewalk and lobby entrance and mitigating the scale between the building mass and pedestrian plaza. The grove also serves as a rain garden where stormwater run-off is directed, detained, and treated prior to entering the stormwater system. The plaza is furnished with integrated seating elements, movable café tables and chairs, a space for a cafe kiosk, and public art visible from both streets.
MMP provided full landscape architectural services including the design of pedestrian paving, planter walls, custom designed site furnishings, and planting and irrigation design. The vibrant public spaces enhance the architecture using natural materials such as wooden wall and seating elements and lush plants. The plant species were carefully selected to thrive in the difficult climate and conditions of Mission Bay. MMP also designed the 4th floor green roof and 7th floor roof garden.
Project Accolades:
LEED Platinum
WELL Building Certification
Owner/Client: Kilroy Realty Corporation
Team Lead: Flad Architects/Rios Clementi Hale Studios


