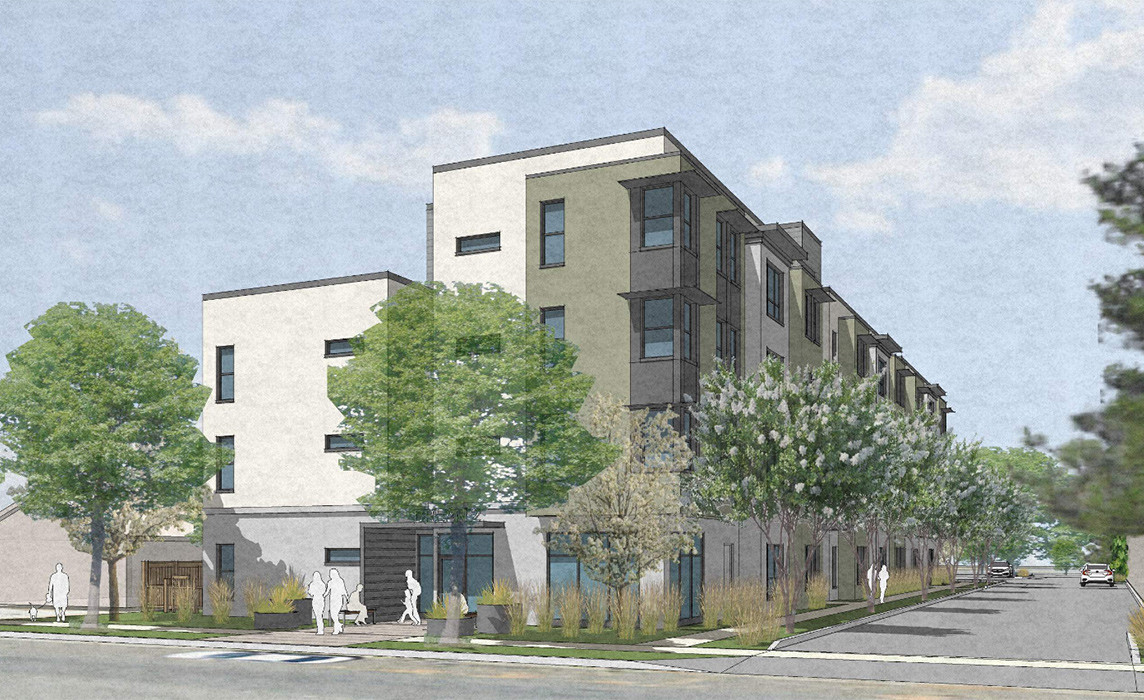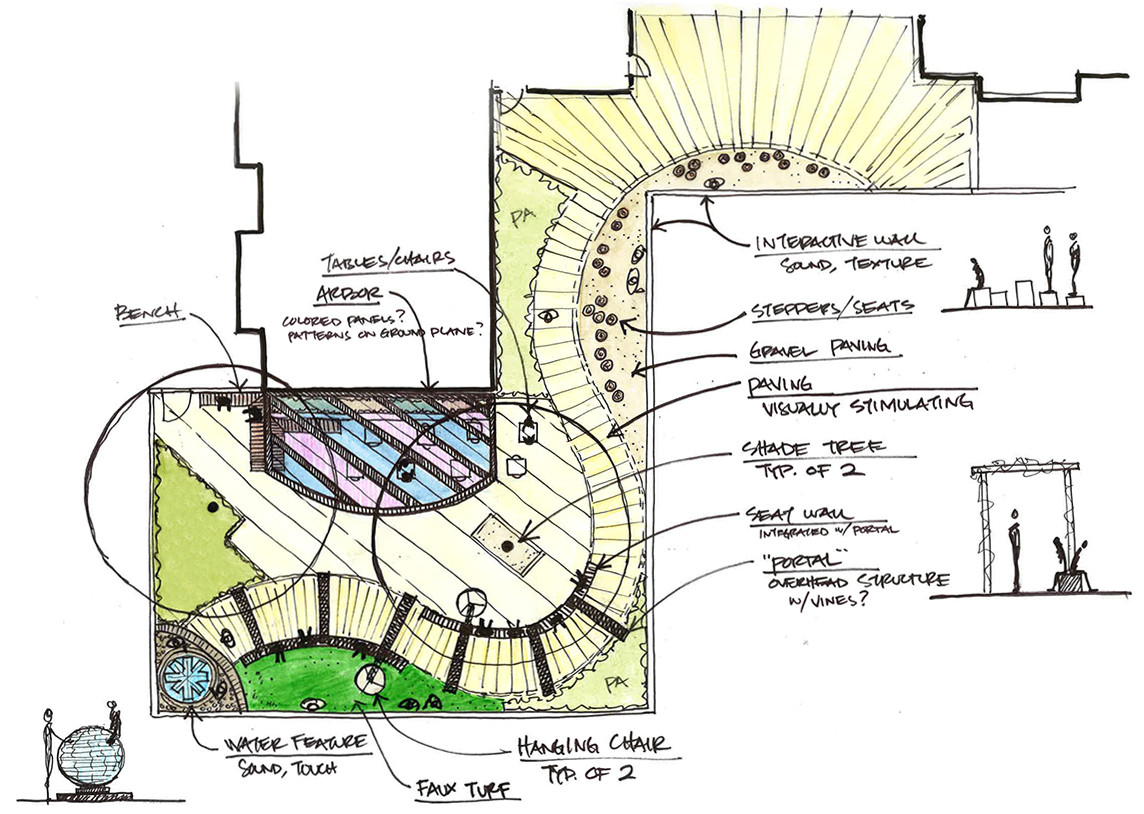What’s New Projects
Roberts Avenue Housing
Fremont, California
The Dream 2 development is a privately funded project, financed by 40 families of the planned future residents. The future residents are adults on the autism spectrum with varying levels of independence, and abilities. The project is designed to suit the unique needs of the future residents.
MMP’s design approach was to create a one-of-a-kind environment providing comfortable opportunity for passive activities, with an emphasis on interactive, sensory and tactile experience. The design incorporates a range of unique elements that take advantage of texture, light, sound, the warmth of sun and coolness of shade. Patterns on the ground are created with unique paving, shade and colored-light patterns cast by custom trellis and arbor structures overhead. A custom water feature provides auditory stimulation and-along with the various textures used throughout the site-an opportunity for touch. Hanging-seats, curvilinear seat walls, a small stage area and interactive art wall will provide a range of opportunity for interaction, independent grounding activities, and small group gatherings and engagement.
MMP provided landscape architectural services and the overall landscape design for all outdoor spaces, including streetscape with trees, seating and custom stormwater planting areas, entry courtyard with container plantings, and Interactive garden courtyard with trees, custom site furnishings, low water planting and irrigation design.
Owner/Client: Dream 2, LLC
Team Lead: LDP Architecture

