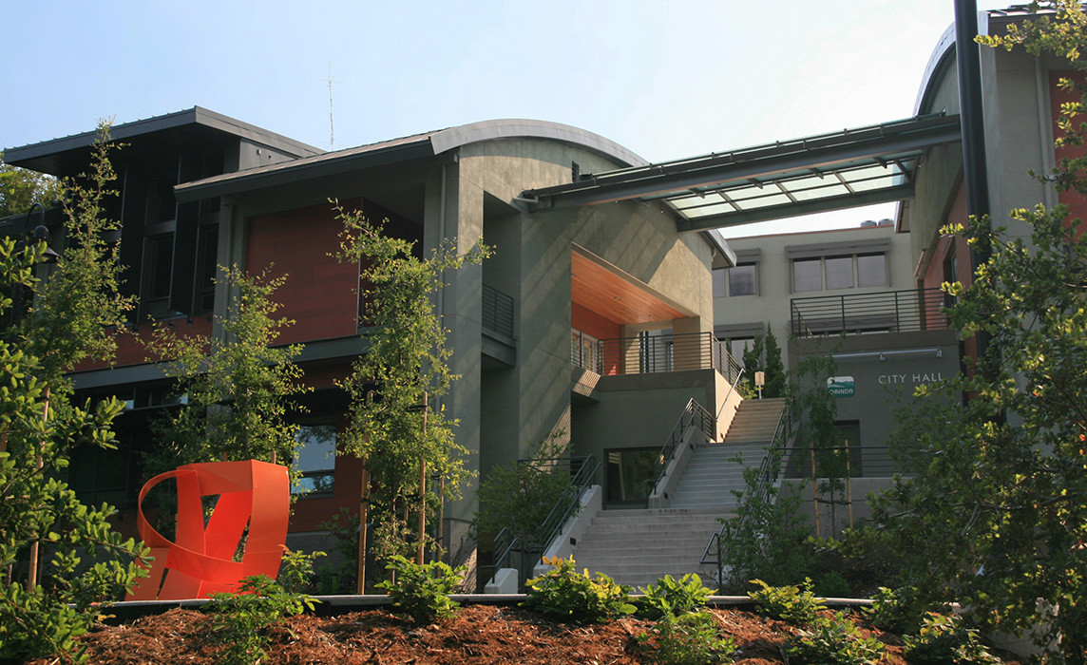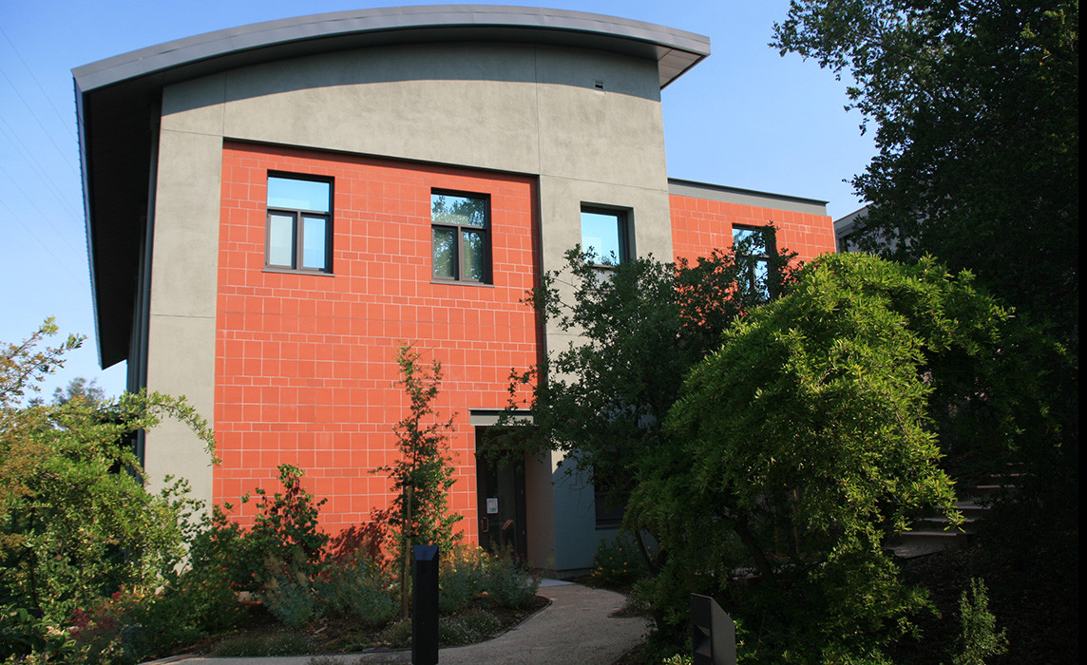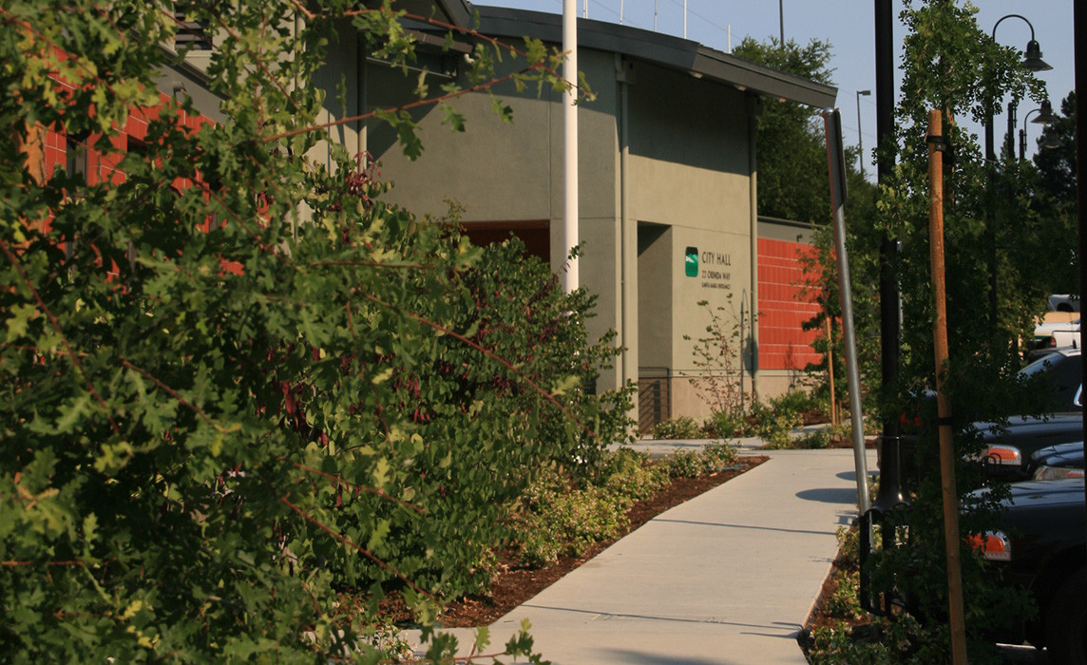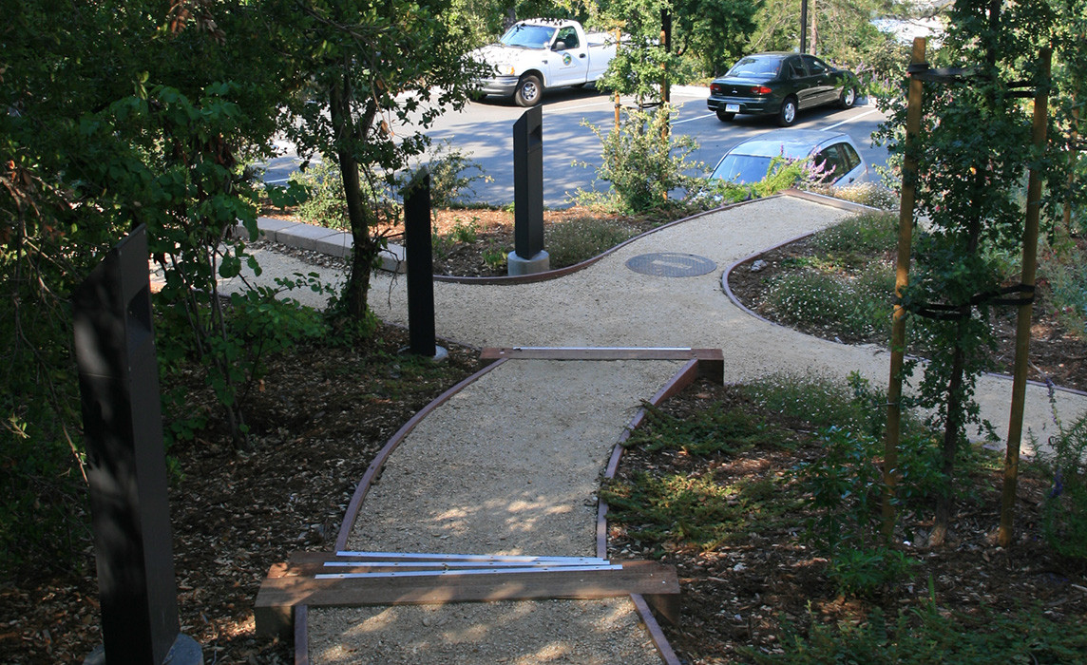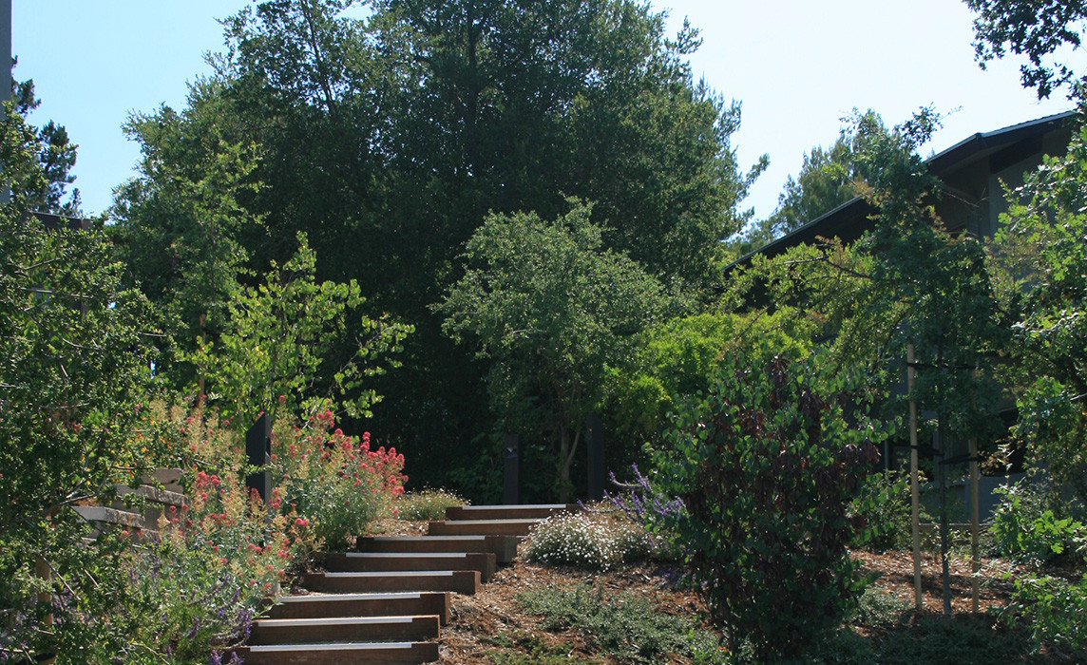Civic Projects
Orinda City Hall
Orinda, California
A highly collaborative design process led to a climate-responsive design and LEED Gold certified City Hall. The site is a steep hillside above the main downtown and civic area, with a small creek along the northern edge. The main building lobby is an open breezeway, forming a crossroads where city government intersects a public pathway, providing significant community gathering space. A stairway cascades through the breezeway and into the landscape, creating a strong connection to the village below and other civic uses.
The sloped site and desire for a high LEED rating, created the opportunity for the landscape to contribute significantly to the overall planning of this successful project. The outdoor spaces utilize stormwater treatment, deciduous planting for climate control, recycled materials, chips from on-site demolition, as well as reestablishing a sustainable native Oak woodland into which the building nestles.
Awards:
LEED Gold, USGBC
2009 AIACC & Savings by Design Citation Award
2008 Honor Award for Energy and Sustainability
AIA San Francisco 2007 EPA Energy Star Challenge for Energy Efficiency
Owner/Client: City of Orinda
Team Lead: Siegel & Strain Architects
