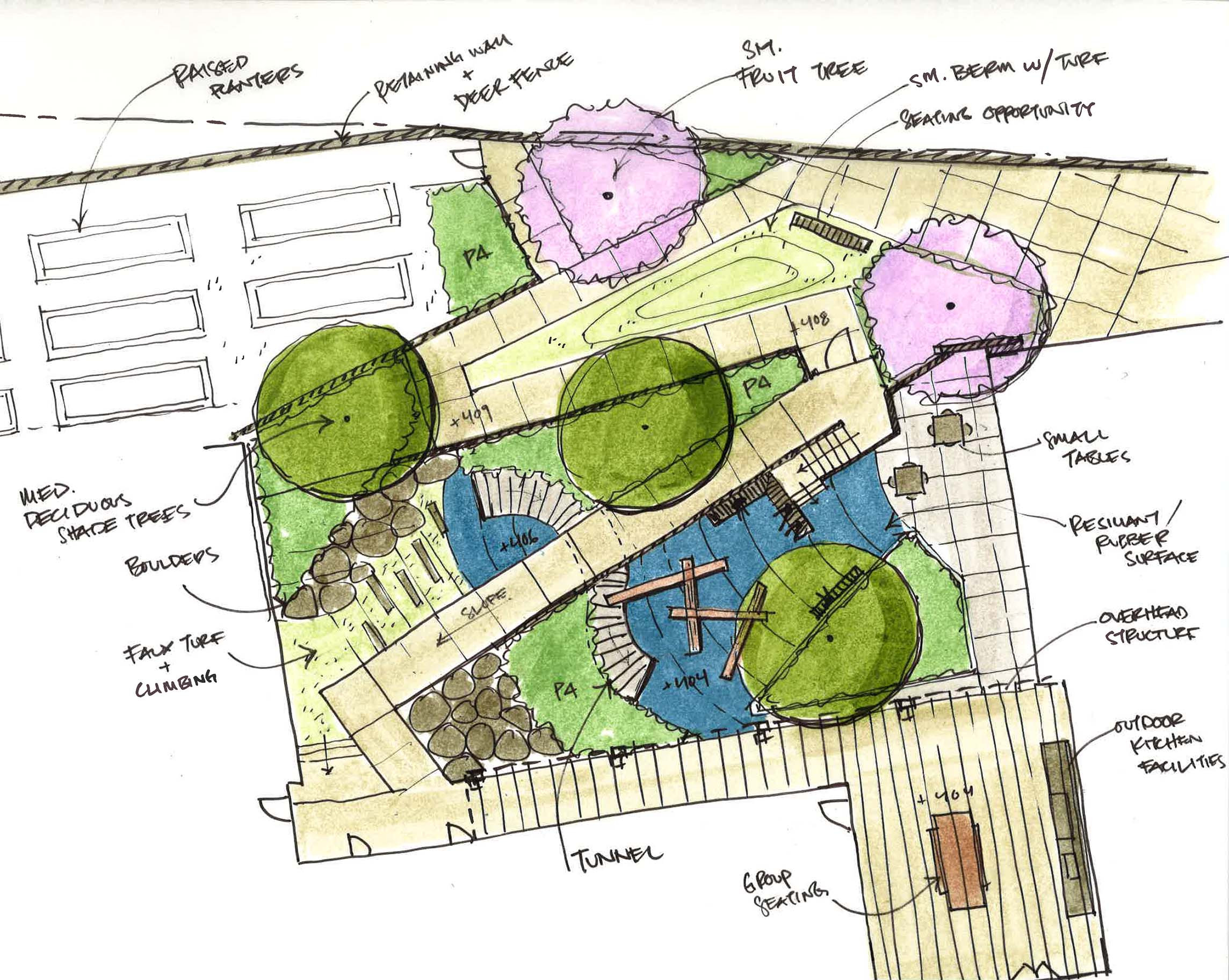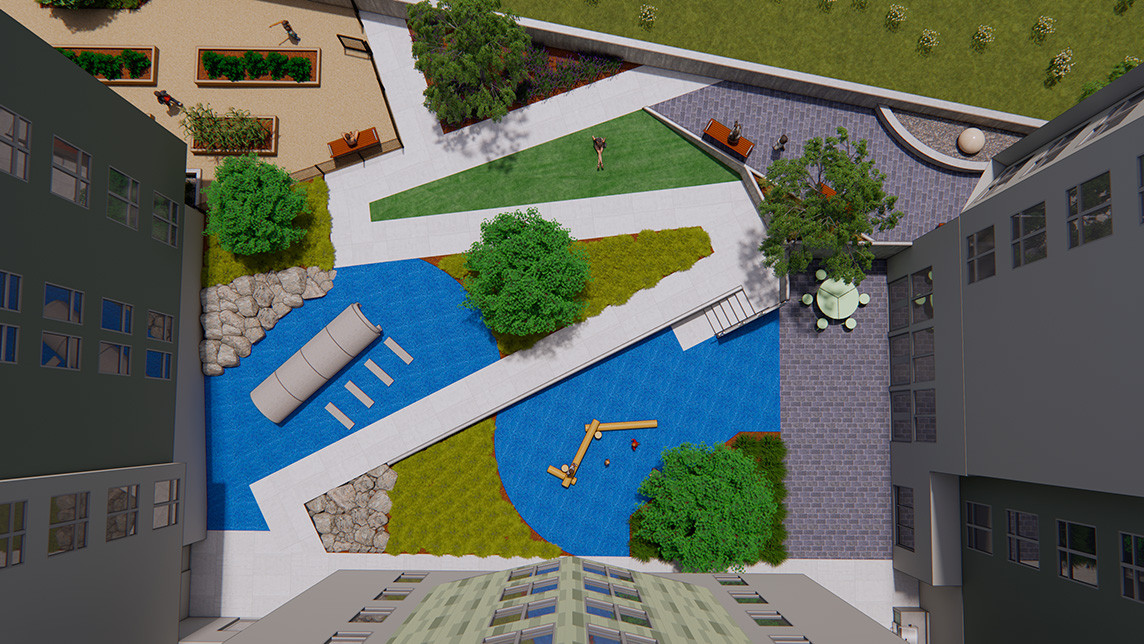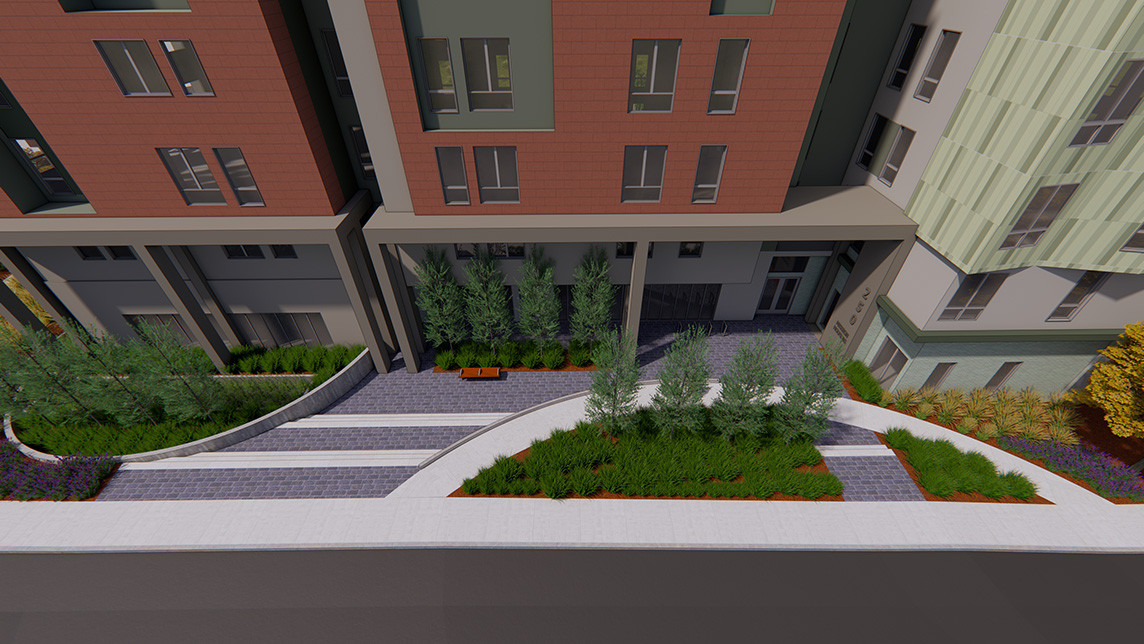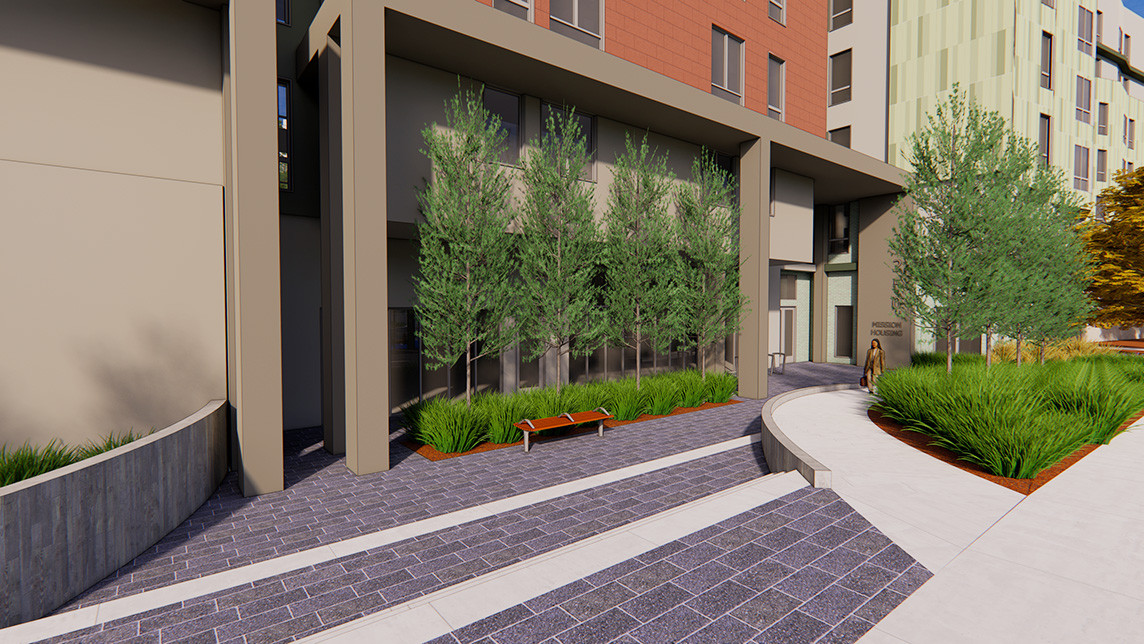What’s New Projects
Laguna Honda Housing
San Francisco, California
250 Laguna Honda is an affordable housing project that will provide 115 units for low-income families, with 25% set aside for homeless or formerly homeless families. The project is a mid-rise, 7-story building that includes outdoor amenities designed to enhance the lives of its residents. The landscape design complements the building’s urban setting while offering spaces for play, relaxation, and community gathering.
The design centers around two courtyards: an entry courtyard for public engagement and a multi-level rear courtyard with a covered patio, children’s play area, and a meditative retreat on a separate terrace. These spaces provide both social interaction opportunities and a serene environment for retreat. The building’s outdoor spaces are designed to reflect the natural topography, with grade changes creating unique, accessible spaces. Large, sweeping pathways, circular walls, and soft plantings contrast with the structured façade of the building, offering visual and spatial interest.
As the landscape architecture lead, MMP is responsible for developing a comprehensive site design for all outdoor areas. MMP provided conceptual and schematic designs, guiding the project through client approval stages and preparing the necessary documentation to secure entitlements and prepare for construction. MMP’s design focuses on meeting local regulations, sustainability goals, and client objectives, while contributing to a unified and beautiful outdoor experience.
Owner/Client: Mission Housing Development Corporation
Team Lead: LDP Architecture



