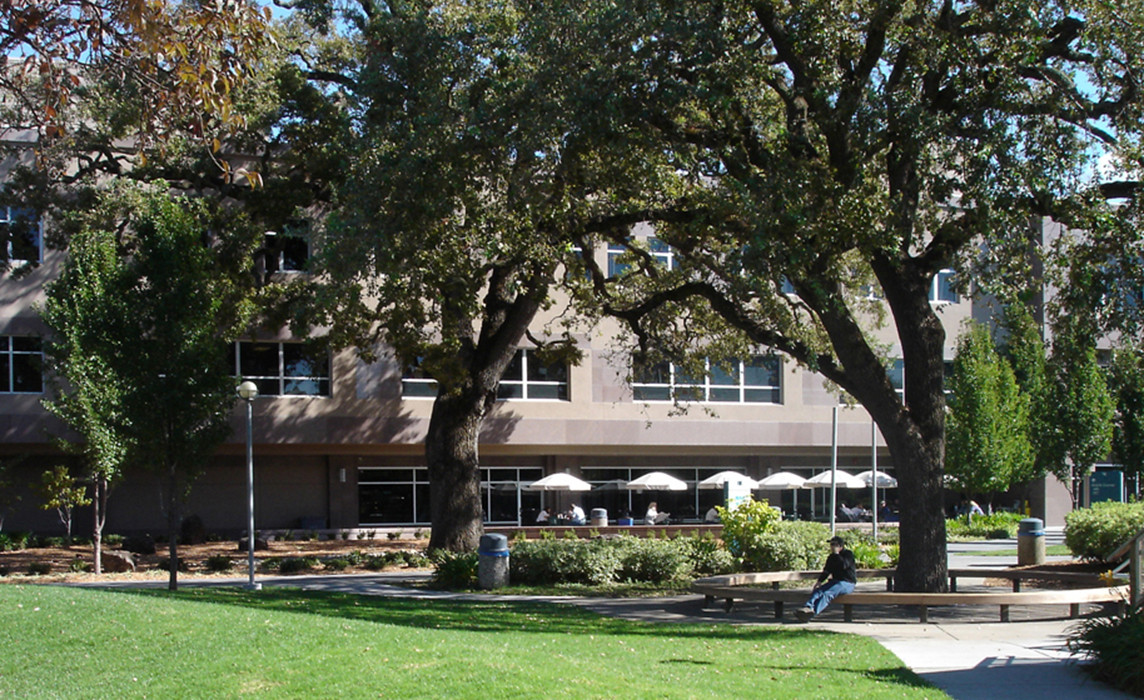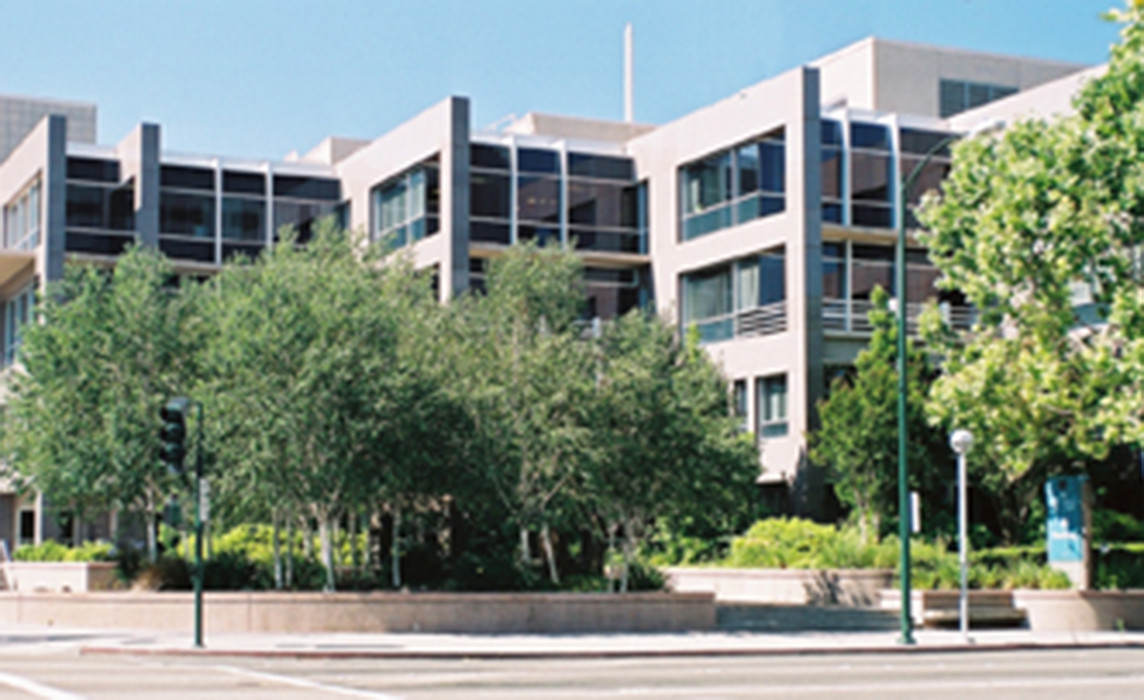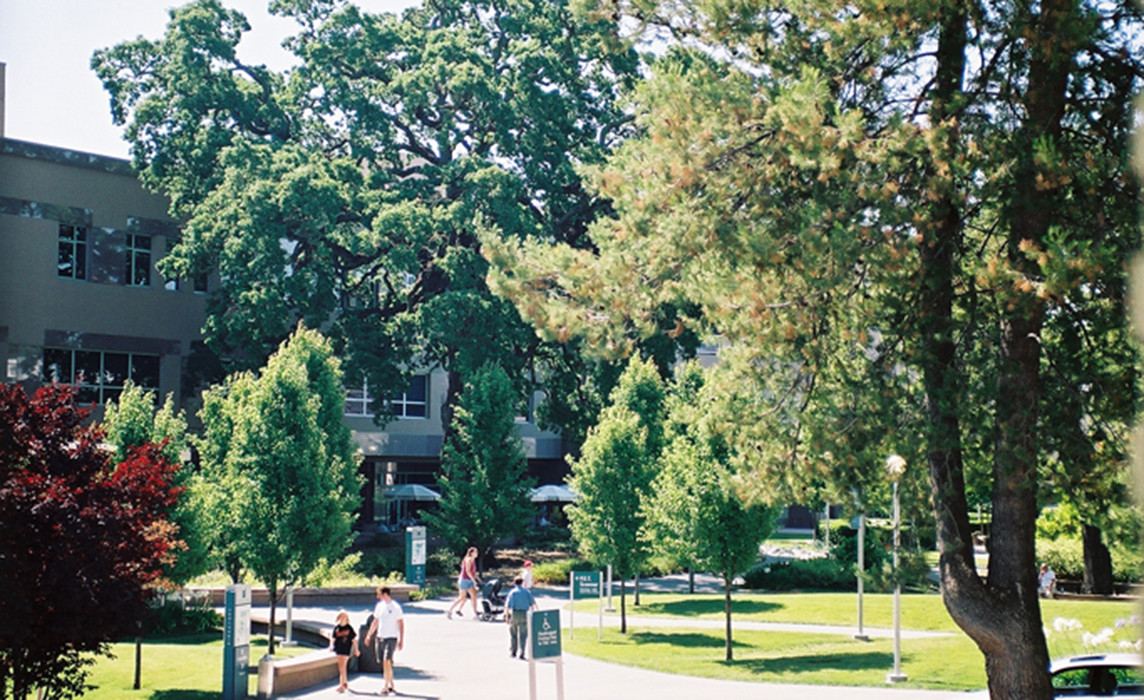Commercial Projects
Kaiser Medical Campus
Walnut Creek, California
This major hospital campus expansion and renovation required extraordinary coordination among the architect, civil, structural and electrical engineers. The exterior site design defines the Center’s presence along Main Street. A grove of trees creates a wooded environment to screen views of the central plant from public areas at the front of the campus. MMP worked with engineers to organize and cover utility vaults to integrate with surrounding paving patterns. Stepped walls with colorful tree and shrub planting bring the scale of the building to a pedestrian level at the street. To provide a place-making element to the site, an artist created a major public art piece featured at the prominent corner of Newell Avenue and South Main Street.
Interior courtyards feature circular benches to protect heritage oak trees while providing shaded seating along the along the curving pathways. Seat walls define edges of the site circulation, creating outdoor spaces for dining, relaxing, and enjoying views of trees, both preserved and new. Merrill Morris Partners led the site master planning effort and application processing for this major hospital renovation and new facility construction. We designed site circulation, usable open-air spaces, and specific outdoor activities to harmonize with the preservation of large heritage oak trees.
Owner/Client: Kaiser Foundation
Team Lead: Ratcliff Architects


