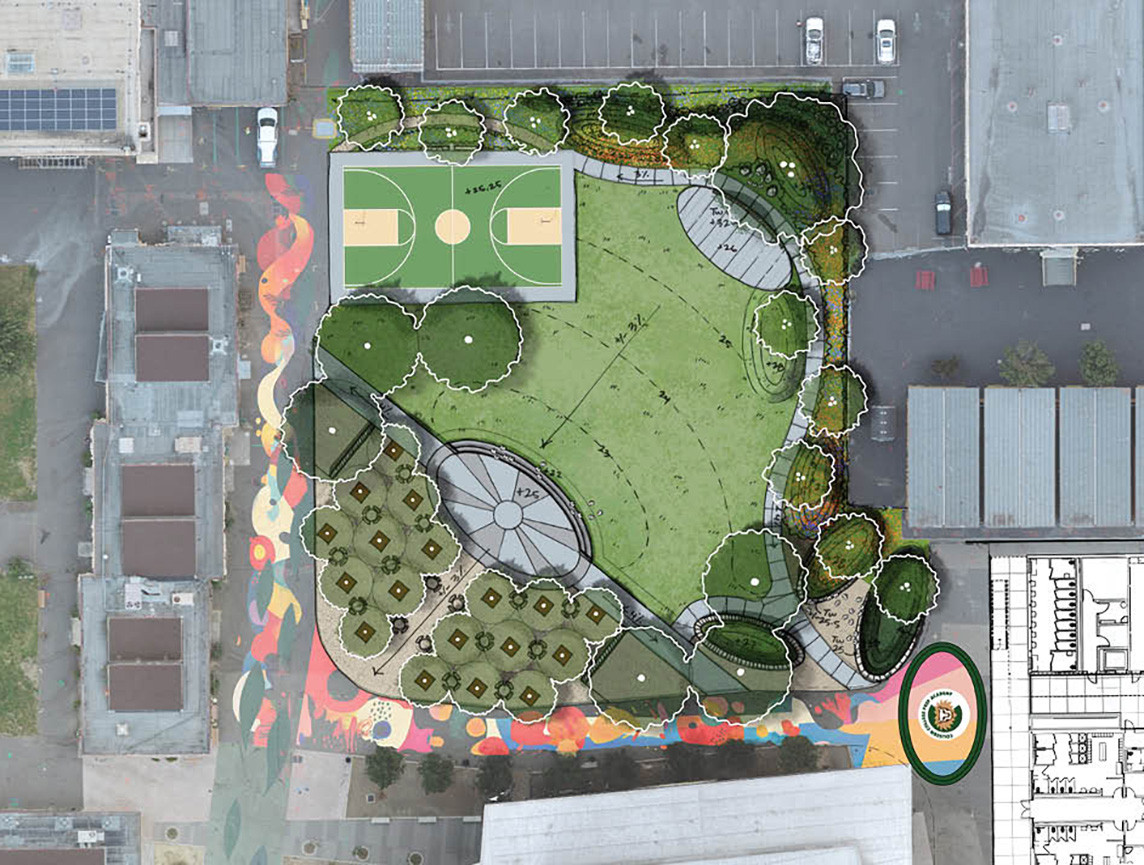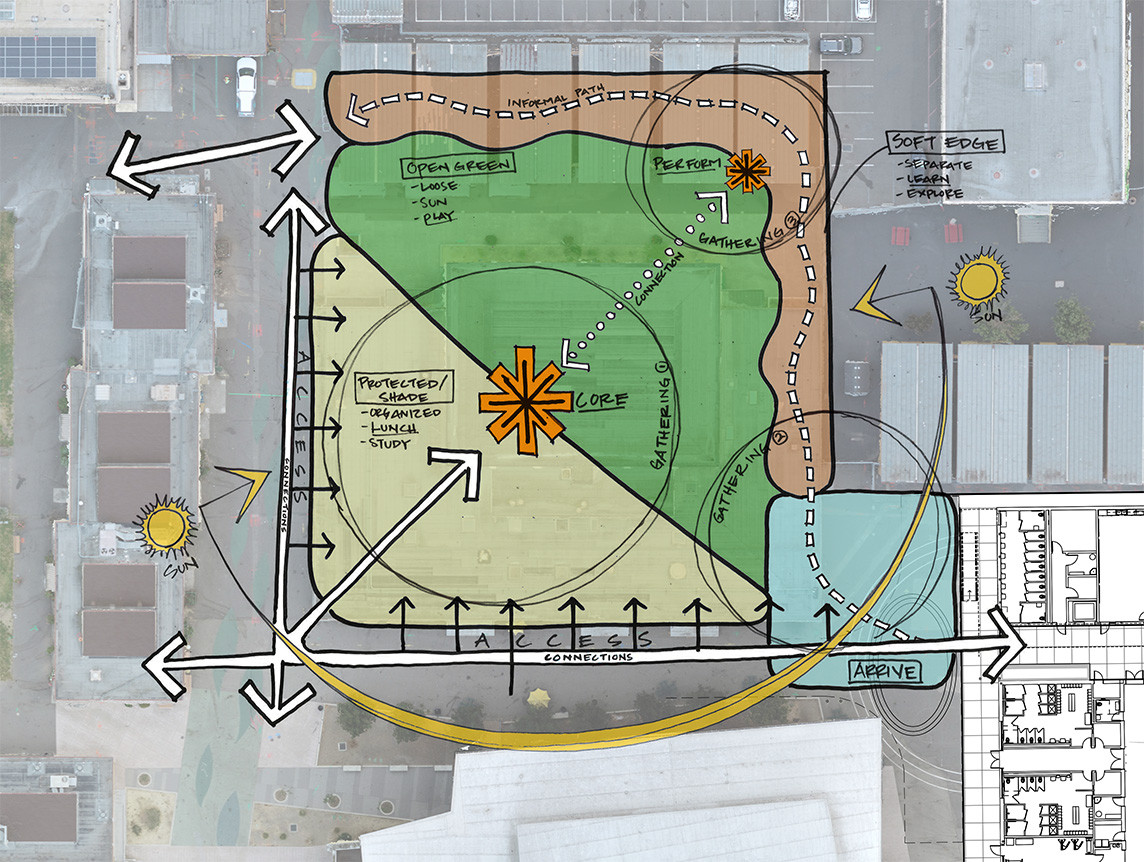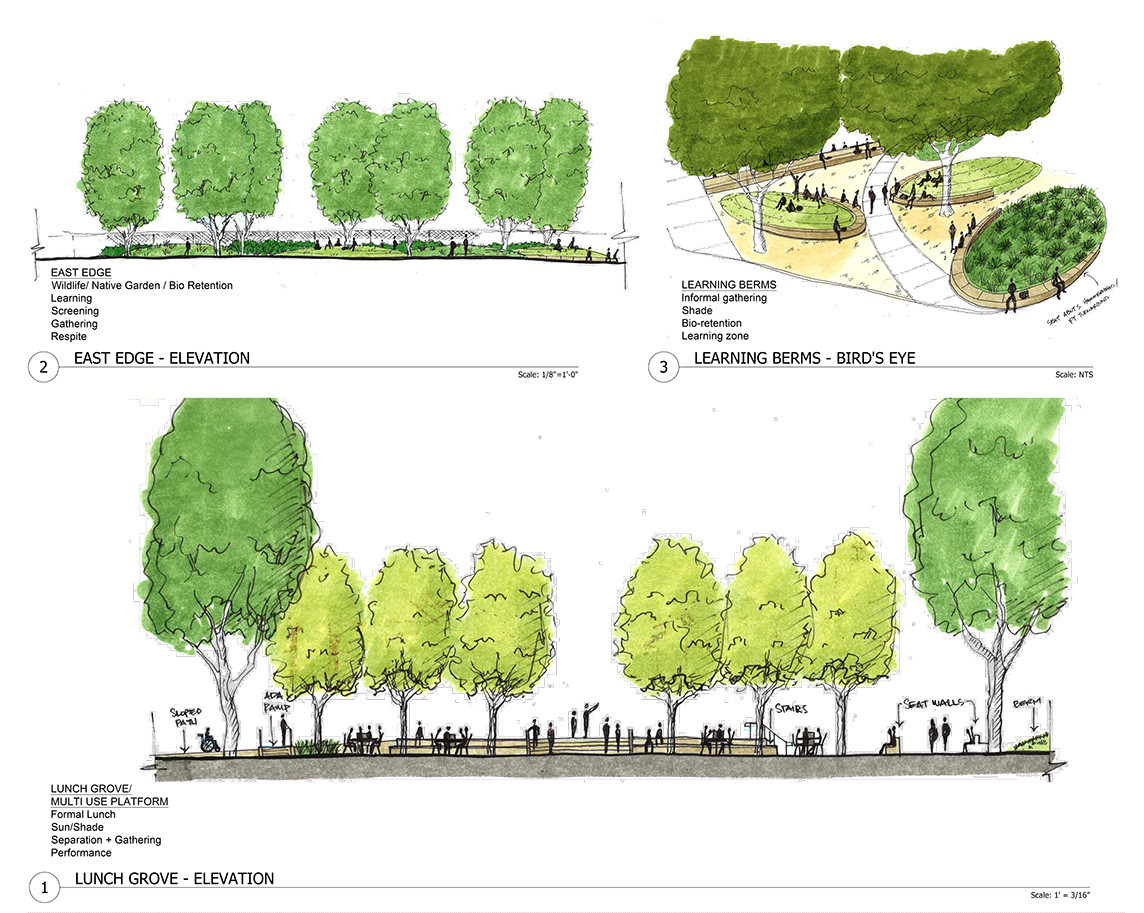What’s New Projects
Coliseum College Prep Academy Campus Expansion
Oakland, California
As part of the Coliseum College Preparatory Academy Campus Expansion in East Oakland, MMP is leading the design of a new central courtyard to replace the school’s aging gymnasium. This outdoor space will serve as the heart of the campus—a multifunctional plaza supporting student life, community events, and daily circulation across the site.
The courtyard design responds to ambitious goals for inclusivity, durability, and programmatic flexibility. Informed by community workshops and the School District’s priorities, the courtyard integrates a full-size basketball court, shaded outdoor lunch areas, informal gathering zones, and a vibrant pedestrian network connecting key campus facilities. Designed for resilience and student well-being, the plan incorporates a variety of landscape features to mitigate the urban heat island effect, manage stormwater, and encourage safe, social, and educational uses throughout the school day and beyond.
Working closely with OUSD and Noll & Tam Architects, MMP developed a design framework balancing performance, beauty, and maintenance feasibility. Planting selections avoid shallow or fruit-bearing trees in favor of robust species that complement existing campus vegetation. Flexible zones support both small-group learning and large-scale community events, such as Día de los Muertos festivals and family food distributions.
Concept sketches and illustrative plans reflect a layered approach to space-making, with key landscape elements including:
- A shaded “Lunch Grove” with formal seating and gathering platforms.
- Bermed landscape areas for informal gathering and outdoor classes.
- A soft east perimeter defined by native plantings and interpretive gardens.
- Defined circulation routes that accommodate peak student traffic and ADA access.
The courtyard is a pivotal element in the phased redevelopment of the campus, linking the new gymnasium and modular classroom buildings while reinforcing CCPA’s mission to provide a safe, college-preparatory environment for every student.
Owner/Client: Oakland Unified School District
Team Lead: Noll and Tam Architects


