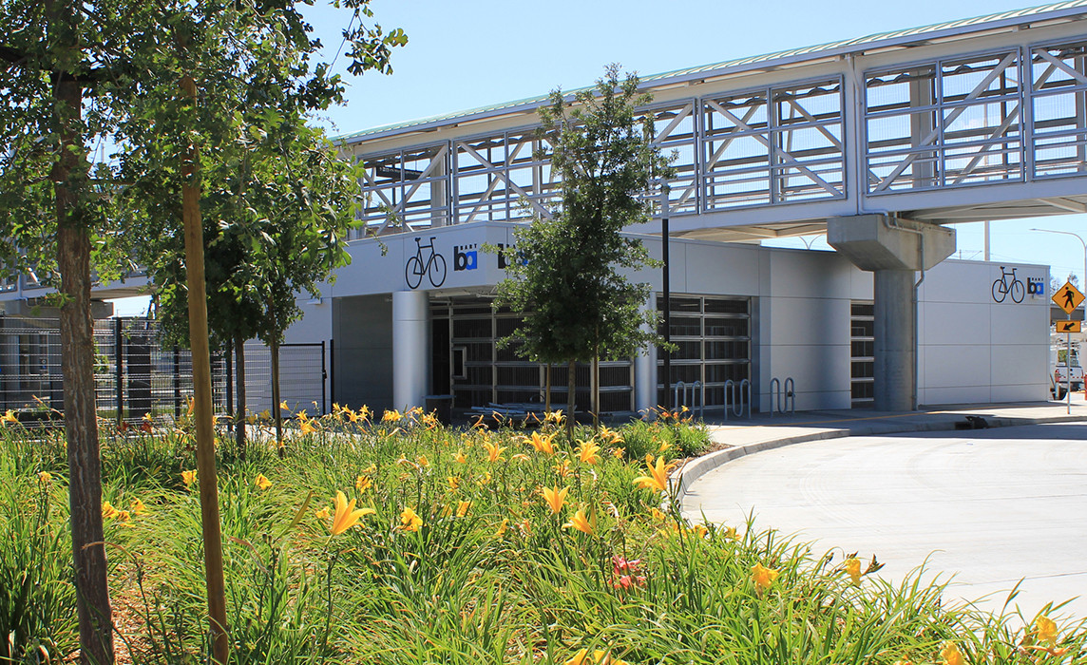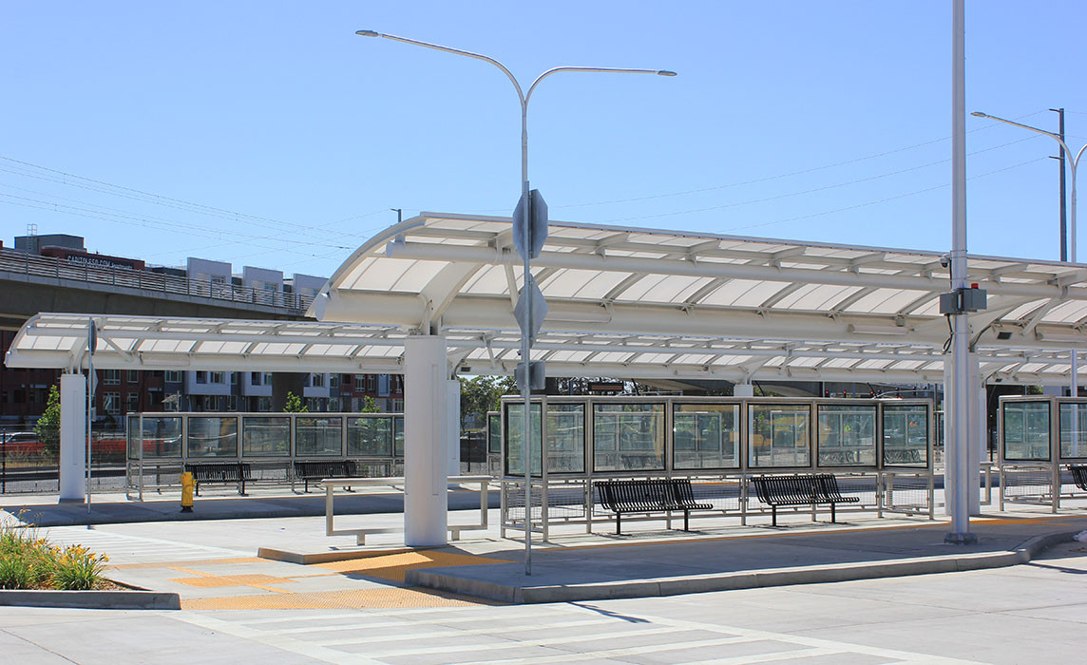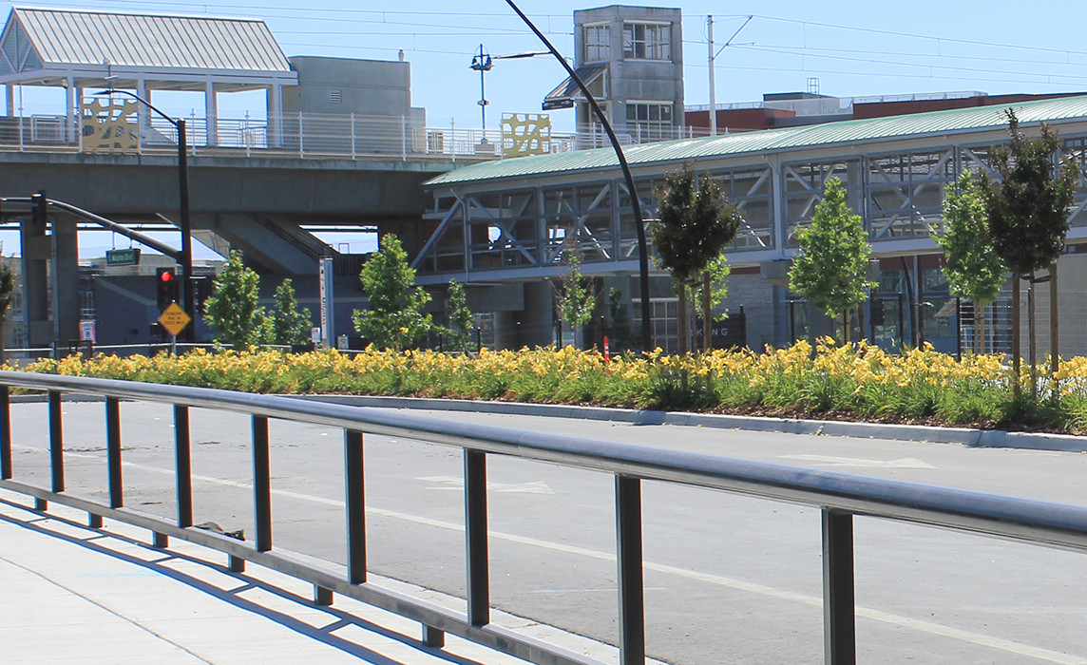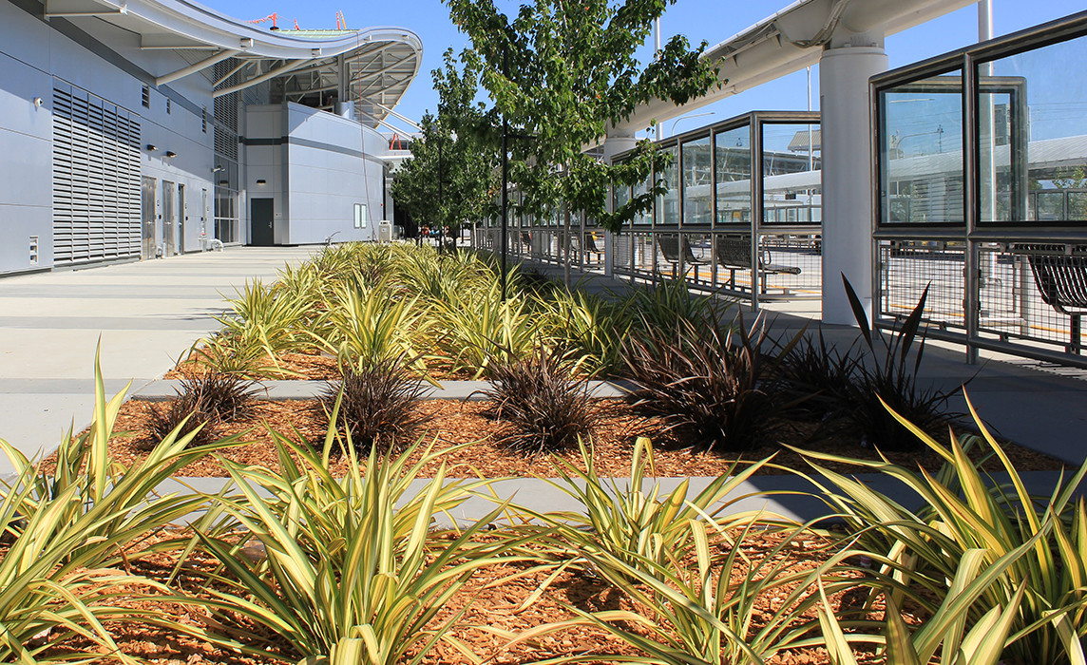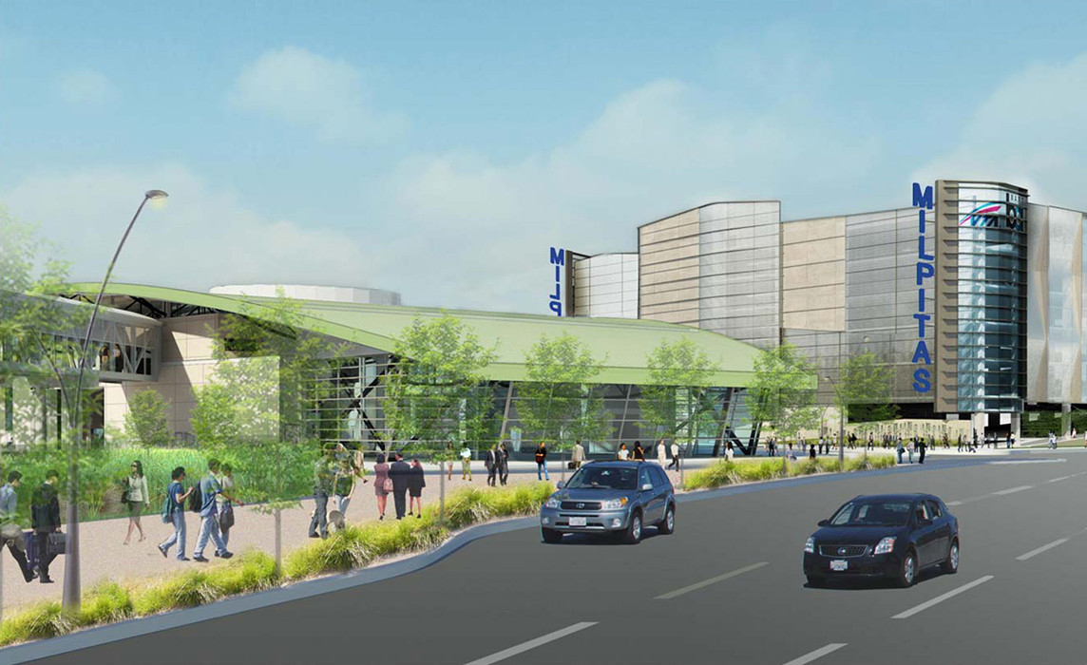Transportation Projects
BART Milpitas Station
Milpitas, California
Opened in 2020, Milpitas Station is the first stop on the BART extension into Santa Clara County. This transit facility is an elegant urban campus enriched by passenger shelters, site furnishings, lighting, trees, and ground plane planting. Circulation is skillfully organized to promote intermodal connectivity in a “grand station” style between BART, VTA trains and bus transit, bike trails, pedestrian ways, and on-grade and structured parking facilities. MMP’s landscape design utilizes dramatic contrasting bands of paving and continues the station floor’s column grid pattern through the vehicular paving area, guiding the user, intermodal or transfer passenger safely through the site. A plaza area for the parking structure is designed to create space for food trucks and small retail vendors.
Our design team worked with city staff through conceptual and schematic design to achieve the desired interface with existing land uses and future transit oriented mixed-use development. MMP’s scope encompassed the station site and campus urban design. Decorative concrete paving, colored concrete, seat walls, and pedestrian lighting were incorporated into MMP’s design for the parking structure, drop off zones, and transit center areas. Our street improvements included stormwater management strategies, stormwater detention area planting, and street trees for campus streets and parking areas. Pedestrian crosswalks were designed with enhanced paving techniques for visibility and aesthetic interest.
Owner/Client: Santa Clara Valley Transportation Authority (VTA)
Team Lead: WMH Corporation
