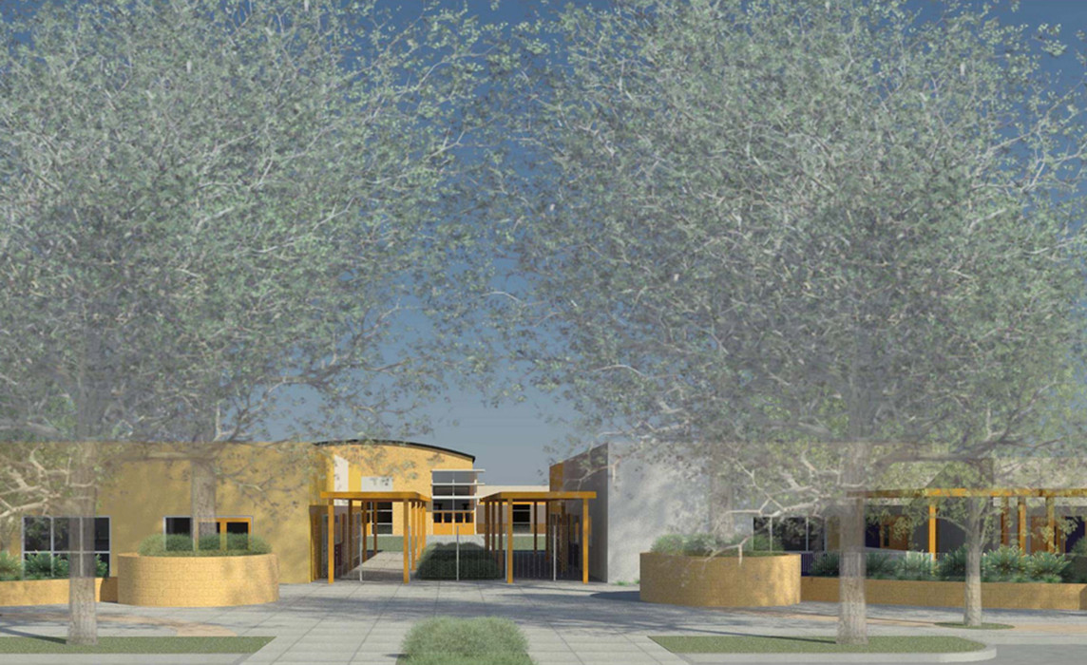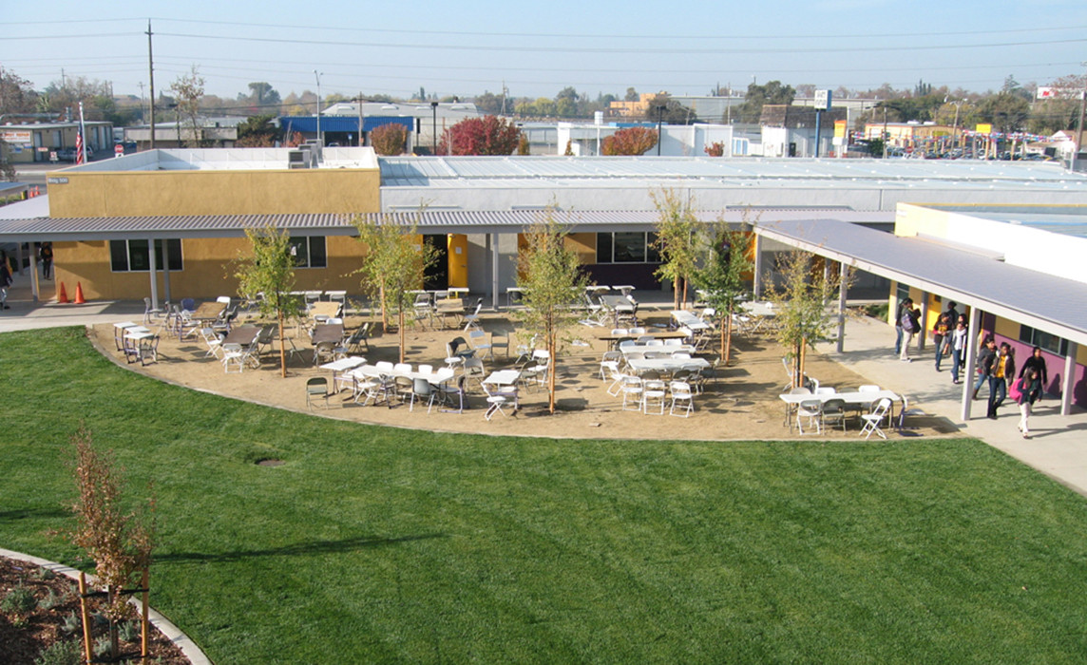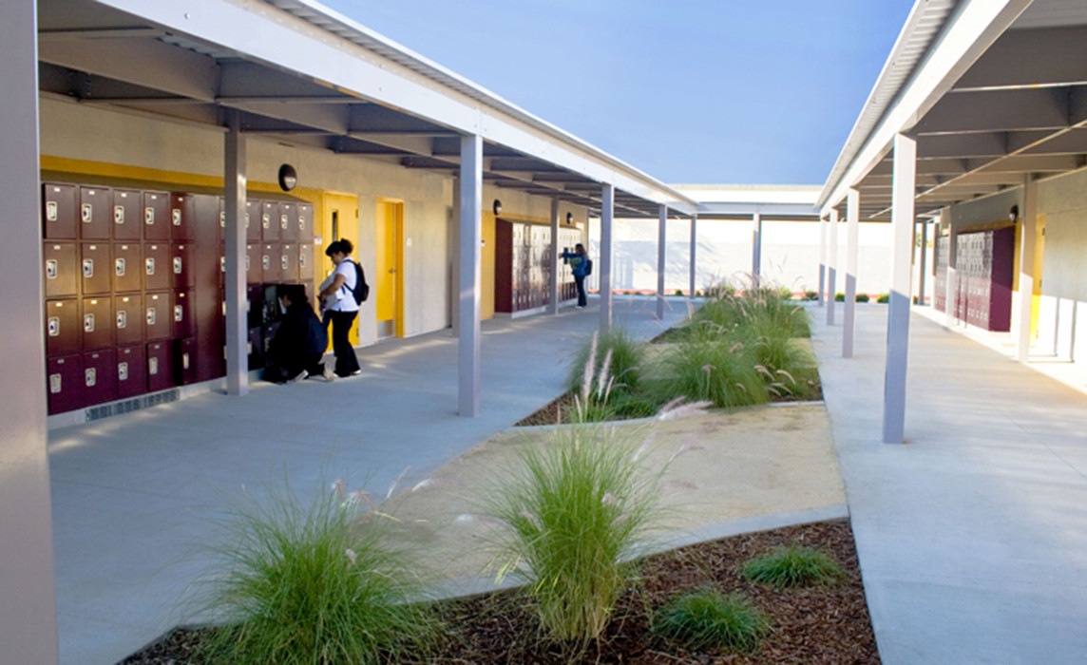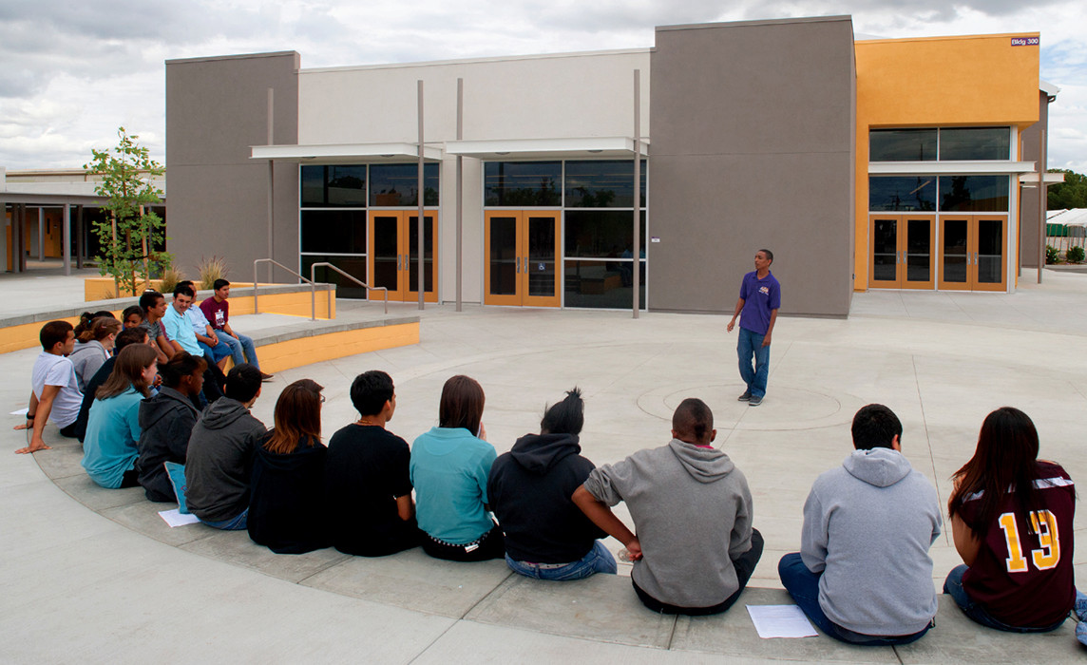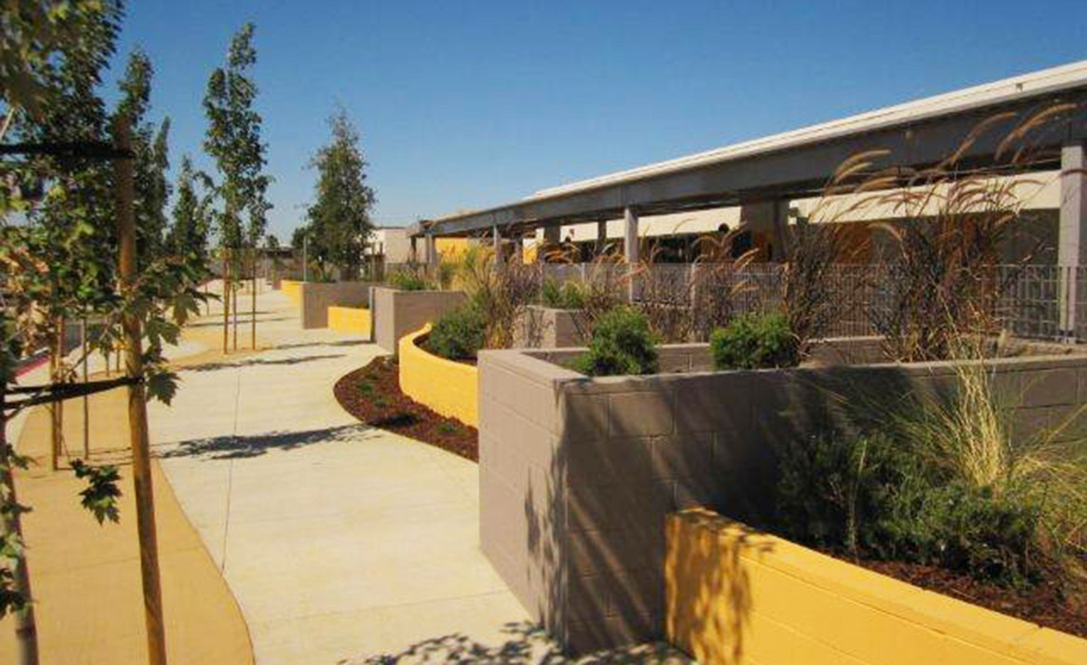Education Projects
Aspire Academies
Stockton, California
The new campus includes both the K-5 Aspire Port City Academy and the 6-12 Aspire Langston Hughes Academy and consists of five new buildings surrounding a central quad. At the heart of the campus, the quad is strategically located to separate upper and lower grade levels. This campus gathering hub operates both as a recreational area and an outdoor classroom; featuring an amphitheater that supports performances, creative interaction, and teambuilding skills. Combining colored pavement, limited useable lawn areas and drought tolerant plantings creates sustainable and distinctive outdoor spaces throughout the campus.
Classroom buildings open to a beautifully landscaped outdoor locker area, which double as mini social settings for students between classes. Specific age-appropriate outdoor spaces are provided adjacent to classrooms and within visual control of faculty rooms. Circulation routes and supervised access points are separated based on school program. The outdoor facilities include a dining pavilion, football and soccer fields, and two age-appropriate active gardening areas. MMP worked closely with the Architectural design team and client to align public school and ADA requirements.
Owner/Client: Aspire Public Schools
Team Lead: K2A Architects
