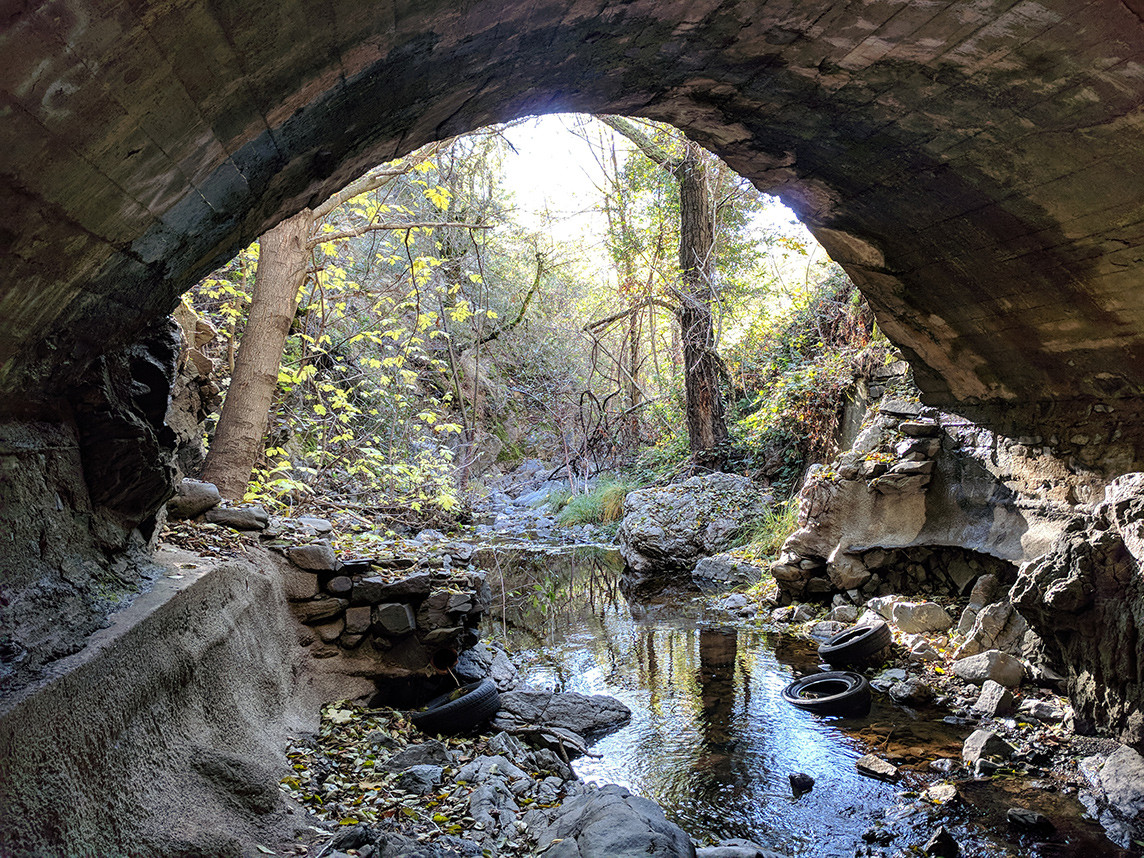Chiles Pope Bridge Replacement
Napa County, California
At the base of a steep ravine along Chiles Creek in a mountainous region of Napa County, the Chiles Pope Bridge project presented unique ecological and spatial challenges. With limited room for on-site tree replanting and revegetation, our team developed a strategic landscape solution that balances environmental sensitivity with regulatory compliance.
To meet environmental permit requirements and support long-term ecological health, MMP designed Landscape Plans, Specifications, and Cost Estimates for tree removal, protection, and revegetation. Our approach maximized on-site restoration and created an off-site mitigation strategy focused on nearby Moore Creek Park.
At Moore Creek Park - an ecologically diverse 1,600-acre preserve offering hiking, mountain biking, and equestrian trails - our mitigation efforts include planting 74 California native trees and installing a minimum of 500 square feet of native understory vegetation. These plantings help stabilize slopes, reduce erosion at the park’s trailhead parking area, and enhance the native habitat.
MMP’s landscape architectural services not only ensure environmental compliance but also contribute to the preservation and enhancement of Napa County’s natural landscapes.
Owner/Client: Napa County
Team Lead: Biggs Cardosa Architects
